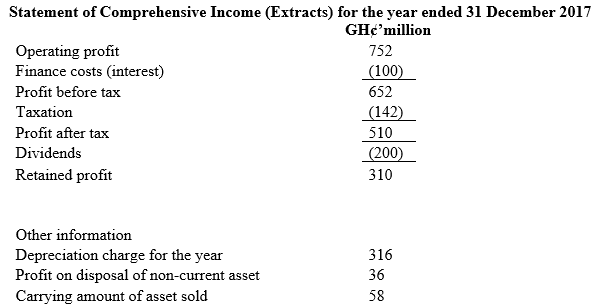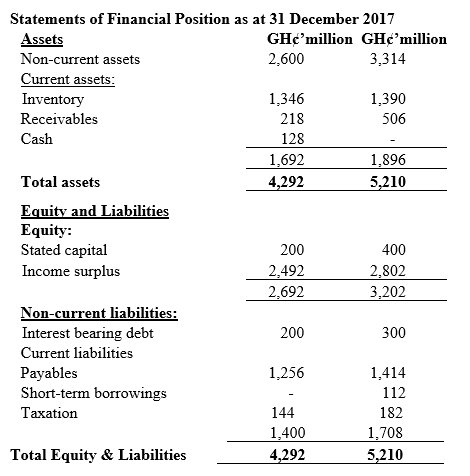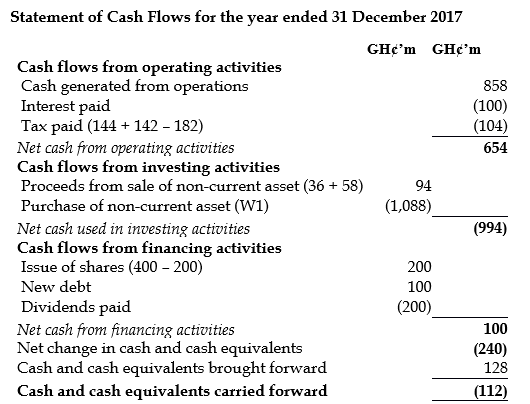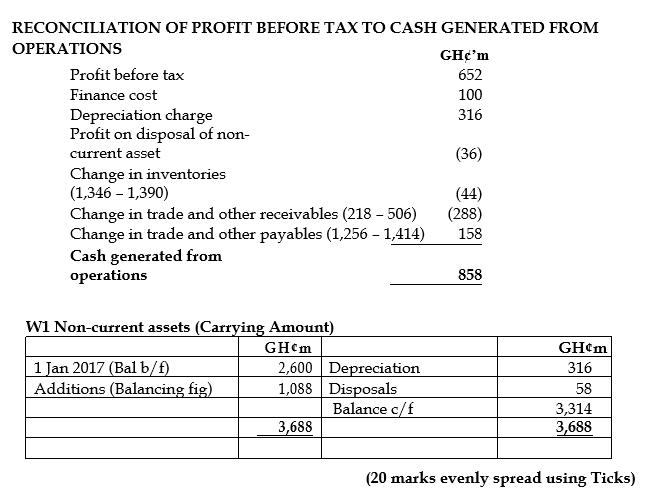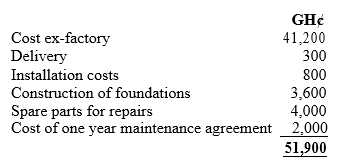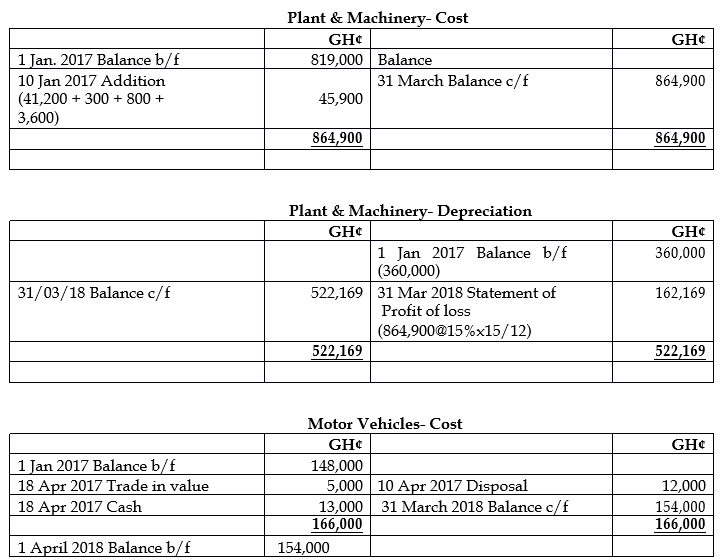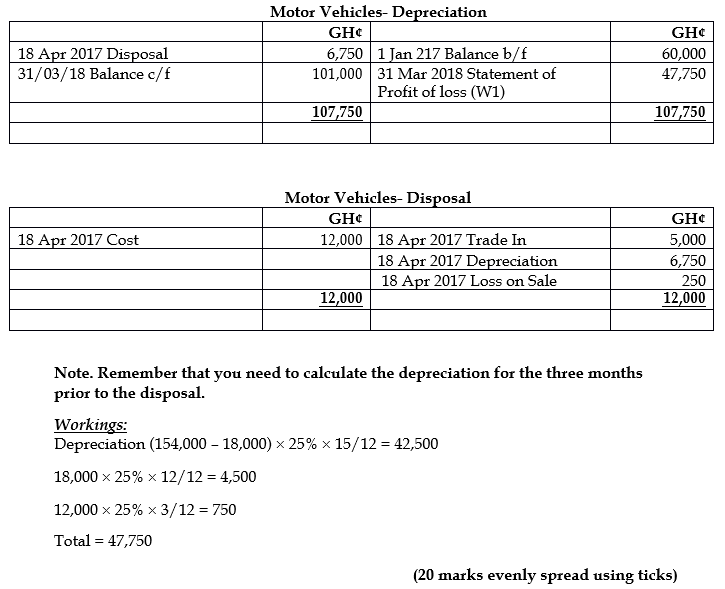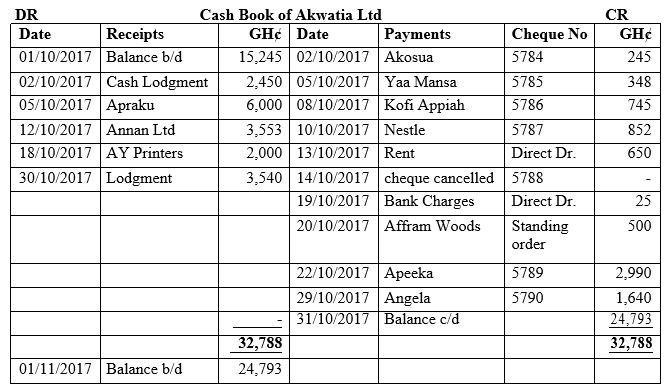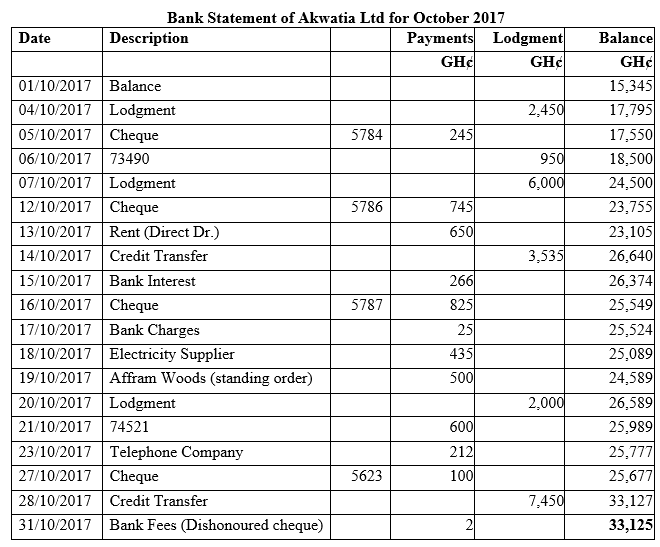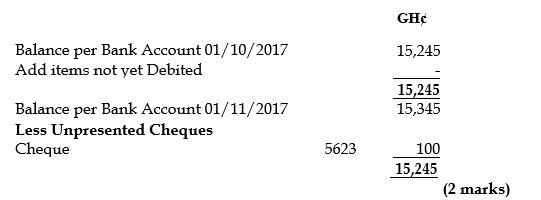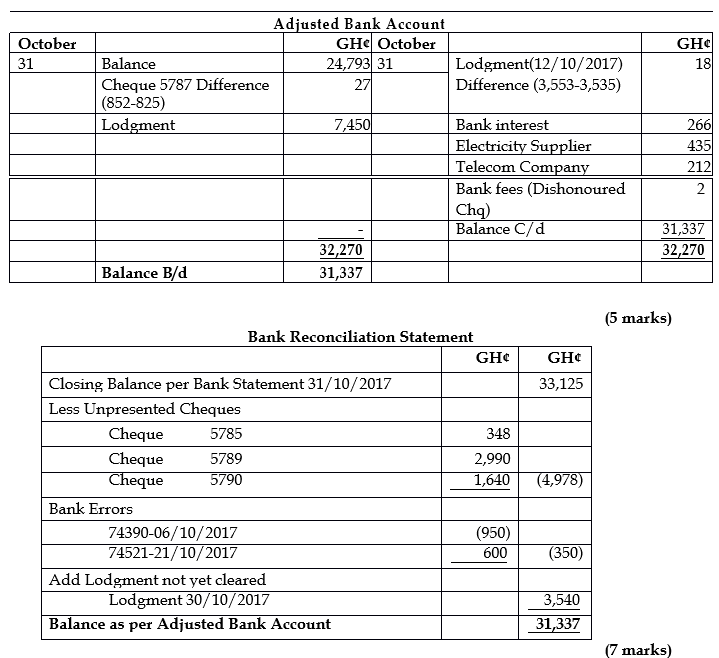Nov 2019 Q5.
The layout of an operation or process means how resources are positioned relative to each other, how various tasks are allocated to these resources, and the general appearance of the resources. Together these three decisions will dictate the pattern and nature of how transformed resources progress through the operation or process. If the layout proves wrong, it can lead to over-long or confused flow patterns, customer queues in an organization, long process times, inflexible operations, unpredictable flow, high costs and a poor response for whoever is within the operation, whether they are customers or staff.
Required:
a) Explain FOUR (4) factors an organization should consider in such a layout. (10 marks)
View Solution
- Inherent safety – This is the prerequisite for any layout in any type of operation. All processes that might constitute any physical or other danger to either staff or customers should not be accessible to the unauthorized. Fire exits should be clearly marked with uninhibited access. Pathways should be clearly defined and not cluttered. All signage should be clear and unambiguous.
- Security – Similar to safety in some ways, facilities and layouts should ensure that anyone with malicious intent cannot gain access to staff, customers or property.
- Length of flow – The flow of materials, information or customers should be channelled by the layout so as to be appropriate for the objectives of the operation. In many operations this means minimizing the distance travelled by transformed resources. However, this is not always the case. In supermarkets, for example, layout objectives can include encouraging customers to ‘flow’ in particular ways that maximize sales.
- Minimize delays – Delays can, of course, be caused by over-long routes through the layout, as described above, but inconvenient placing of facilities, or insufficient capacity allocated to parts of the layout (that is, a bottleneck, see previous chapter), may also cause them.
- Reduce work-in-progress – Excessive work-in-progress can be caused by bottlenecks, but the layout of a process may be used deliberately to limit the ability of items to accumulate.
- Clarity of flow – All flow of materials and customers should be well signposted, clear and evident to staff and customers alike. For example, hospital processes often rely on signposted routes with different coloured lines painted on the floor to indicate the routes to various departments.
- Staff conditions – Layouts should be arranged so that staff are located away from noisy or unpleasant parts of the operation. The layout should provide for a well-ventilated, well-lit and, where possible, pleasant working environment.
- Communication – Communication between staff can be particularly important for some types of operation, such as those in creative industries. The layouts of some operations are deliberately designed to promote the kind of chance meetings between staff that can lead to the formulation of creative ideas.
- Management co-ordination – Supervision and communication should be assisted by the relative location of staff, the use of communication devices and information points.
- Accessibility – All machines, plant or equipment should be accessible to a degree that is sufficient for proper inspection, cleaning and maintenance.
- Use of space – All layouts should achieve an appropriate use of the total space available in the operation (including height as well as floor space). This usually means minimizing the space used for a particular purpose, but sometimes can mean achieving an impression of spacious luxury, as in the entrance lobby of a high-class hotel.
- Use of capital – Capital investment should be minimized (consistent with other objectives) when finalizing layout.
- Long-term flexibility – Layouts need to be changed periodically as the needs of the operation change. A good layout will have been devised with the possible future needs of the operation in mind.
- Image – The layout of an operation can help to shape the image of an organization, both in its customer markets and in the labour market from which it recruits. The appearance of a layout can be used as a deliberate attempt to establish a company’s brand.
(Any 4 points)
b) Explain the following methods of plant layout in an organization:
i) Fixed-position
View Solution
In a fixed-position layout, the product stays in a fixed position. Its component parts are produced in remote workstations and brought to the production area for final assembly. Increasingly, self-managed teams are using fixed-position layouts. Different teams assemble each component part and then send the parts to the final assembly team, which makes the final product. A fixed-position layout is commonly used for products such as jet airliners, mainframe computers, and gas turbines—products that are complex and difficult to assemble or so large that moving them from one workstation to another would be difficult. Even companies that specialize in office architecture have rethought their workspaces.
(2 marks)
For example:
- Motorway construction– the product is too large to move.
- Open-heart surgery – patients are too delicate to move.
- High-class service restaurant – customers would object to being moved to where food is prepared.
- Shipbuilding – the product is too large to move.
- Mainframe computer maintenance – the product is too big and probably also too delicate to move, and the customer might object to bringing it in for repair.
(Any 1 example for 1 mark)
ii) Process
View Solution
In Process layout, similar resources or processes are located together. This may be because it is convenient to group them together, or that the utilization of transforming resources is improved. It means that when products, information or customers flow through the operation, they will take a route from activity to activity according to their needs. Different products or customers will have different needs and therefore take different routes. Usually this makes the flow pattern in the operation very complex. (2 marks)
Examples of functional layouts include:
- Hospital – some processes (for example, X-ray machines and laboratories) are required by several types of patient; some processes (for example, general wards) can achieve high staff and bed utilization.
- Machining the parts which go into aircraft engines – some processes (for example, heat treatment) need specialist support (heat and fume extraction); some processes (for example, machining centres) require the same technical support from specialist setter–operators; some processes (for example, grinding machines) get high machine utilization as all parts which need grinding pass through a single grinding section.
- Supermarket – some products, such as tinned goods, are convenient to restock if grouped together. Some areas, such as those holding frozen vegetables, need the common technology of freezer cabinets. Others, such as the areas holding fresh vegetables, might be together because, that way, they can be made to look attractive to customers (see the opening ‘Operations in practice’ case).
(Any 1 example for 1 mark)
iii) Product
View Solution
- Line layout involves locating the transforming resources entirely for the convenience of the transformed resources. Each product, piece of information or customer follows a prearranged route in which the sequence of activities that are required matches the sequence in which the processes have been located. The transformed resources ‘flow’ along a ‘line’ of processes according to their ‘product’ needs. This is why this type of layout is sometimes called flow or product layout. Flow is clear, predictable and therefore relatively easy to control. Usually, it is the standardized requirements of the product or service that lead to operations choosing line layouts.
(2 marks)
Examples of line layout include: - Automobile assembly – almost all variants of the same model require the same sequence of processes.
- Mass-immunization programme – all customers require the same sequence of clerical, medical and counselling activities.
- Self-service cafeteria – generally the sequence of customer requirements (starter, main course, dessert and drink) is common to all customers, but layout also helps control customer flow.
(Any 1 example for 1 mark)
(10 marks)

